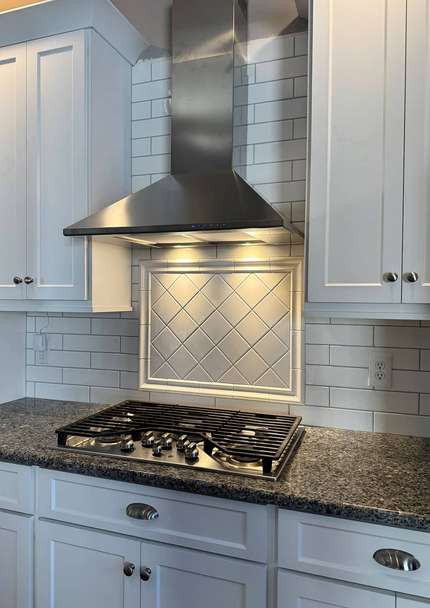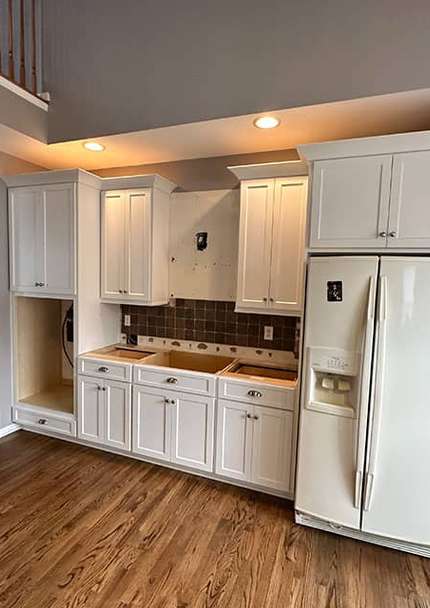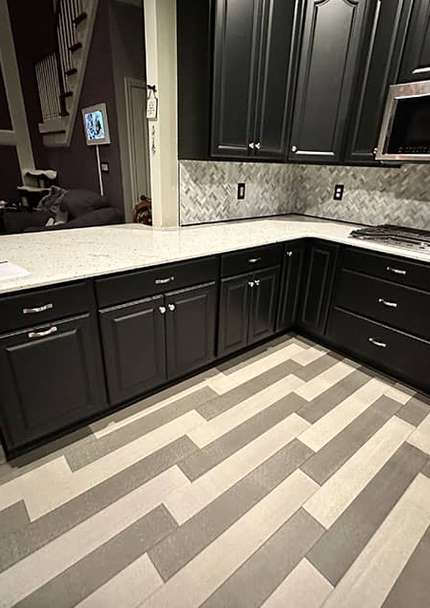Custom Cabinets in Whitehall: Local Custom Cabinet Makers
Cabinets shape how your kitchen or bathroom functions and how comfortable your space feels day to day. When they are poorly done (whether they don't fit right, look dated, or waste space), it becomes obvious pretty quickly. At Veteran Grains, we help homeowners in Whitehall move past those problems with custom cabinets that actually work for their homes.
We're a veteran-owned company that handles design, fabrication, and installation right here in the Lehigh Valley. No outside middlemen. No prefab shortcuts. Whether you're remodeling your entire kitchen or just replacing worn-out cabinets, our team keeps the process simple. We'll show up, measure properly, help you choose materials, and walk you through a clear plan. To talk about your ideas or get a quote, call us at (610) 618-6063 or fill out the form on our website.
Cabinets Built to Fit the Way You Live
We've worked in homes throughout Whitehall, including split-levels, ranchers, townhomes, and older two-stories. Each one comes with different challenges. In some kitchens, the layout makes cooking feel cramped. Other families need better bathroom storage or laundry room cabinets that feel like they were added as an afterthought. No matter the room, we design around how you use the space. The result is cabinetry that fits, functions and lasts the way it should.
Types of Cabinets We Build
Our projects range from full kitchen cabinet sets to individual built-ins. In kitchens, that includes uppers, base cabinets, drawers, pantry towers, islands, and trim. We also design vanities and linen cabinets for bathrooms, as well as mudroom cubbies, laundry room storage, and custom shelving.
We've built window seats with hidden compartments, tall cabinets for home offices, and specialty pieces for open-concept living rooms. Every piece is cut and finished based on your space, your needs, and your style. You won't be stuck with filler panels or awkward gaps just to make a standard box fit.
Cabinet Layouts That Make the Space Work
Cabinet layout isn't just about how things look. It affects how you move through your kitchen, where things get stored, and how well the space works during a busy day. We look at all of it before proposing a design. That includes traffic flow, appliance placement, usable counter space, and whether the current setup is working against you.
We've seen plenty of kitchens that looked fine on paper but felt frustrating to use. We'll help fix that. No prebuilt templates or stock solutions. Our layouts are built around real homes and how people live in them.
Part of a Kitchen Remodel or a Standalone Upgrade
Some clients bring us in during a full kitchen remodel. Others just want new cabinets without changing flooring or appliances. Either approach works. If we're working as part of a larger project, we'll coordinate the cabinet layout with everything else. That way, trim lines up, clearances are right, and the room comes together like it should.
If this is a standalone upgrade, we'll work around what's staying. That might mean keeping your current backsplash or measuring around existing countertops. We've completed many cabinet-only upgrades, especially in homes where the layout is solid but the storage isn't doing its job anymore.
Our Cabinet Installation Process
It starts with a home visit. We take detailed measurements, talk through storage priorities, and discuss finishes that make sense for your space. Once you approve the design, we begin fabrication. When the cabinets are ready, we schedule the installation around your availability.
During the install, we protect nearby surfaces, remove any old cabinets if needed, and prep the walls and floors. We handle leveling, anchoring, trim work, and hardware. After it's done, we'll walk through the project with you and make sure everything opens, closes, and functions the way it should.
3D Cabinet Design and Visualization
We include 3D design renderings to help you see how everything fits before we build. These drawings show your layout, door style, finish, and hardware in a way that's easy to understand. It's helpful whether you have a clear vision or just a rough idea of what you like.
If something looks off in the rendering, it's easy to adjust. You'll know what's coming, and we won't start fabrication until the design feels right.
Frequently Asked Questions About Custom Cabinets
How long does the cabinet process take from start to finish?
Most projects take four to eight weeks. That includes the design phase, fabrication time, and on-site installation. Cabinet-only jobs tend to move faster, especially if no demolition or flooring work is needed.
What materials do you use?
We build with solid hardwoods, high-grade plywood, and quality MDF when it makes sense for painted finishes. We do not use particle board or pressboard. Every cabinet is built to hold up under daily use.
Can you match existing cabinets?
Yes. If you have a kitchen or bathroom you'd like to expand, we can usually match the door style, stain, or paint. We'll bring samples to your home so you can compare finishes in your actual space.
Do you include soft-close drawers and pull-out organizers?
Absolutely. Soft-close hinges and drawer slides are available on most projects. We also build in specialty features like pull-out trash bins, spice drawers, dividers, and rollout trays.
Do I have to remodel my entire kitchen?
No, you can just update the cabinets. Many of our Whitehall clients keep their layout and appliances but replace aging or poorly built cabinets. It's a smart way to get a major upgrade without a full gut renovation.








