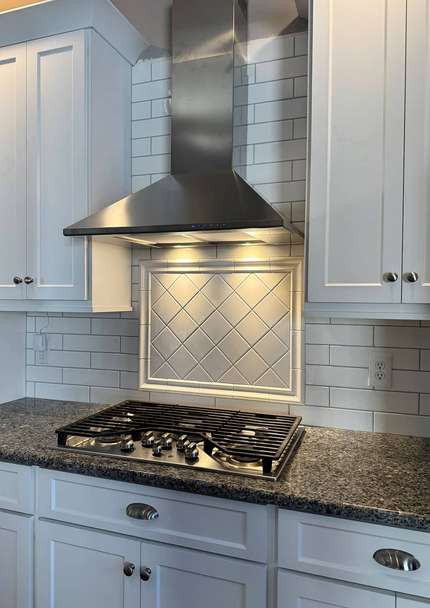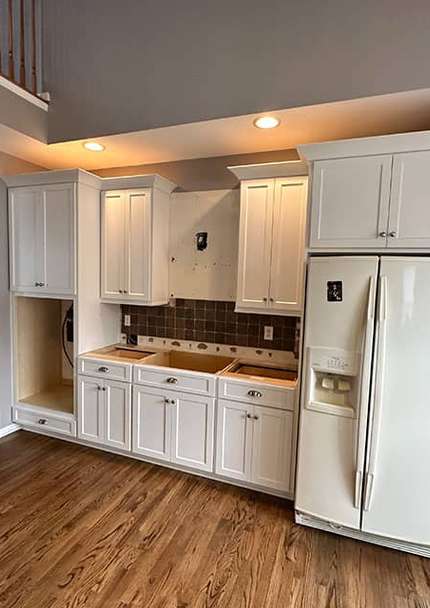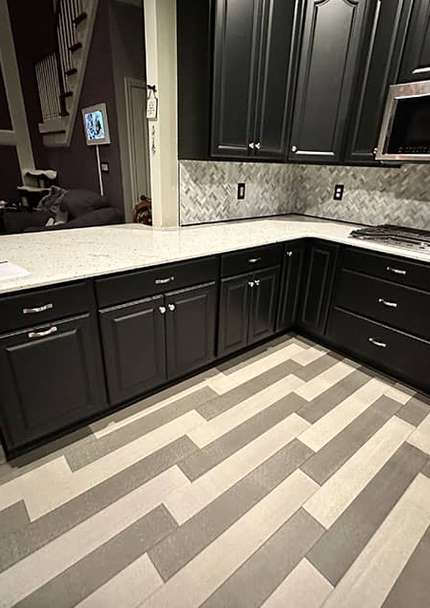Custom Cabinets in Breinigsville: Local Custom Cabinet Makers
Whether your home was built five years ago or twenty, most of your original cabinetry wasn't designed around how your household actually functions--after all, you hadn't lived there yet. Shallow drawers, wasted wall space, and low-end materials are common even in high-end developments.
At Veteran Grains, we replace those generic boxes with custom cabinets that serve a purpose. Every cabinet we install is designed for your space, built by hand, and fitted by a team that knows how to make a luxury layout work. From kitchen overhauls to bathroom upgrades, we build cabinetry that solves daily problems, not just surface-level style.
To request a quote or schedule a site visit, call (610) 618-6063. We'd be happy to meet at your home and talk through the project.
Kitchen, Bathroom, and Storage Cabinets Designed for Everyday Use
We build cabinets for every room in the house. Most clients come to us for full kitchen cabinetry, including uppers, base cabinets, islands, and tall pantry storage (if not a full kitchen remodel). Our kitchen builds often include deep drawers, corner pullouts, hidden trash systems, and seating built into the island.
For bathrooms, we design and install vanities, tall linen cabinets, wall storage, and open shelving. These are custom-fit to your space and finished to match the home's interior style. We also install mudroom storage, laundry room shelving, and built-in cabinetry in finished basements or bonus rooms.
You'll have input on every dimension and material before we build. This means no wasted space, no awkward overhangs, and no gaps filled with stock trim.
Planning the Right Cabinets for Your Home
Before any wood is cut or hardware selected, we help you think through how your family actually uses the space. That planning process is what separates us from contractors who rely on catalog templates or bulk orders.
Here are a few questions we ask during the planning phase:
What do you reach for most often in the kitchen, and where do you keep it now?
Are there corners or walls that always feel underused?
Do you want to display items or keep everything behind doors?
What isn't working about your current drawer depth or cabinet height?
Is your island purely for prep, or should it double as a workspace or seating area?
As part of our planning process, we take a close look at how your appliances, sink, and walkways affect the overall layout. That includes where you prep, how far you have to move while cooking, and which cabinet doors could create traffic issues.
In homes with open layouts, it's easy to overlook how cabinetry connects with nearby rooms. We flag those details during the design phase, so the space stays easy to move through and visually clean.
Poor layouts often lead to problems that aren't obvious until after installation. We've seen drawers that knock into oven handles, corner cabinets that can't open fully, and shelves that are too narrow to store anything useful. These are the kinds of issues we help you avoid upfront.
Common Cabinet Challenges in Suburban Homes
Many of the homes we work in throughout Breinigsville have layouts that look good on paper but do not work in daily life. Some of the issues we've helped fix include:
Overhead cabinets that are too shallow or too high
Narrow pantry shelves that waste depth
Islands with no electrical outlets or usable storage
Laundry rooms without any closed storage
Basements that need built-ins to make the space functional
Many of the kitchens we work on in Breinigsville were built with particleboard or plastic laminate. The cabinets may have looked fine when the home was new, but over time, edges swell, veneers peel, and drawer bottoms sag. We replace those with solid, built-to-fit cabinetry that holds up through daily use and real wear.
Our Professional Cabinetry Process
Everything starts with a visit to your home. We take measurements, look at how the space is used, and talk through your storage goals. After that, we put together a layout plan and material list that reflects how you want the space to function. The quote includes both standard cabinet construction and any specialty features you've asked for.
Once the design is approved, we begin the build. All cabinets are made locally using the dimensions we recorded on-site. We don't use stock sizes or fillers to force things to fit.
When installation day comes, we remove the old cabinetry and prep the area. Walls are cleaned up, floors are protected, and the new cabinets are installed section by section. We make sure everything sits level, doors and drawers operate smoothly, and trim lines up the way it should. Once everything is in place, we walk through the space with you and go over the fit and finish.
Cabinet Design and Layout Visualization
During design, we can show you a three-dimensional view of the new cabinets in your space. These visuals give you a clearer understanding of how the layout will work in real life. You'll be able to see how tall the cabinets are, how they fill the walls, and how the spacing feels between key areas.
We adjust the drawings as needed before we start the build, so you don't have to guess how something will look once it's installed.
Frequently Asked Questions About Custom Cabinets in Breinigsville
How long does the process take?
Most projects take five to eight weeks from design approval to final installation. Cabinet-only upgrades are often quicker. Full remodels may take longer depending on other trades involved.
Can you replace cabinets without redoing the entire kitchen?
Yes. We frequently install new cabinets while leaving floors, countertops, or appliances in place. This is common in newer homes that just need better storage.
What types of cabinet upgrades do homeowners request?
Soft-close doors, full-extension drawers, pull-out trash compartments, adjustable shelving, and integrated lighting are popular. Many homeowners also ask for appliance garages or built-in charging drawers.
What materials do you use?
We use hardwoods, plywood box construction, and high-quality MDF for painted finishes. We don't build with pressboard or laminated particleboard.
Can I match the rest of my home's trim or finish?
In most cases, yes. We can bring samples and adjust your cabinet finish to work with existing baseboards, flooring, or furniture.








